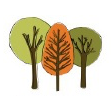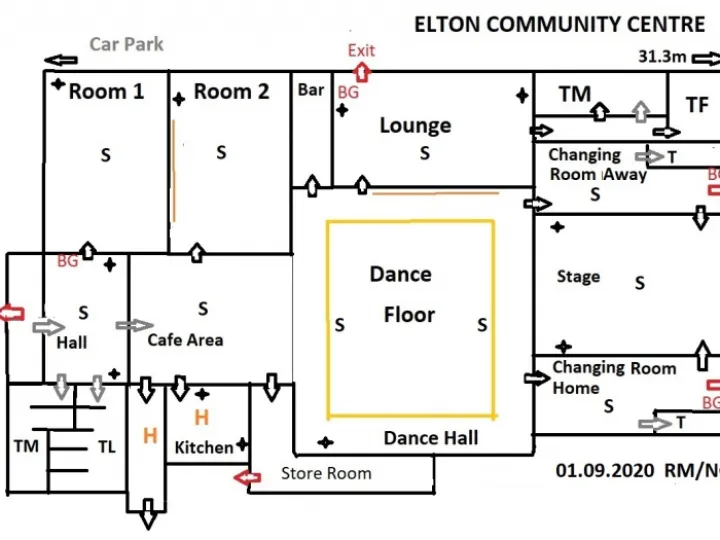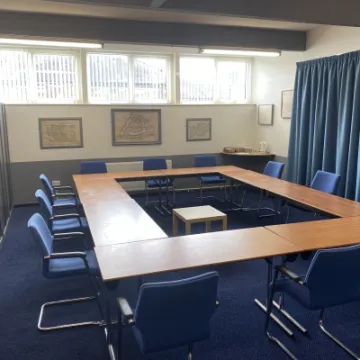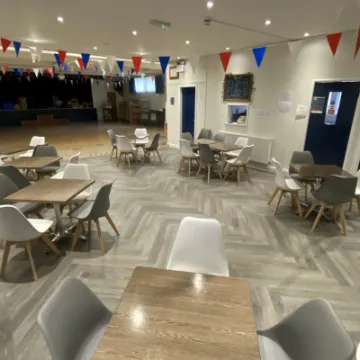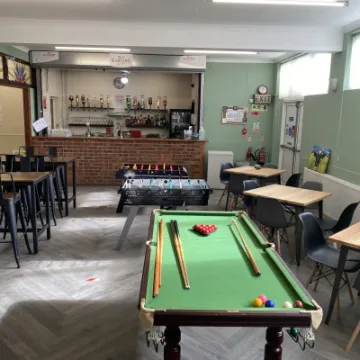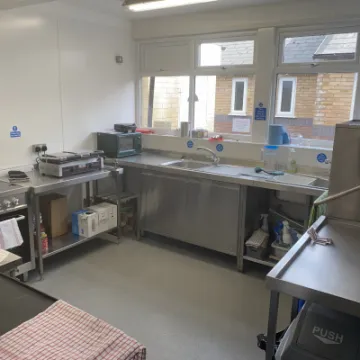Centre Layout
Format:
Rooms: Width: Depth: Height
- Room1: 5.60: 7.30: 2.80
- Room2: 5.60: 7.30: 2.80
- Room3 is R1 + R2 combined
- Cafe Area: 5.60: 7.60: 2.75
- Lounge: 5.60: 8.95: 2.60
- Dance hall: 11.15: 11.15: 3.00
- Dance Area is 1.8 Below Dance Hall
- Stage: 7.55: 5.80: 2.35
- Changing rooms: 3.50: 5.50: N/A
All dimensions approx. in Meters 2020/09/01
Arrows indicate doors
Plus symbol (+) indicate 13 amp plugs
TM indicates Toilet Male
TF indicates Toilet Female
T indicates Toilet for Male or Female
BG indicates Break Glass Fire Alarm
H/S indicates Heat or Smoke Alarm
Please see layout below – select to expand
Get In Touch
For Bookings
07496 047760
C/o Elton Community Centre
School Lane, Elton
CH2 4PU
Elton In Cheshire

The village of Elton is part of the unitary authority of Cheshire West and Chester.
